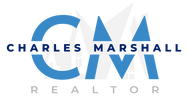Save
Ask
Tour
Hide
$540,000
477 Days On Site
9832 SW 46TH COURTOCALA, FL 34476
For Sale|Single Family Residence|Active
4
Beds
2
Total Baths
2
Full Baths
2,330
SqFt
$232
/SqFt
2023
Built
Subdivision:
KINGSLAND COUNTRY ESTATE
County:
Marion
Due to the health concerns created by Coronavirus we are offering personal 1-1 online video walkthough tours where possible.
Call Now: 1-(847) 313-5728
Is this the listing for you? We can help make it yours.
1-(847) 313-5728



Save
Ask
Tour
Hide
Discover this stunning 4-bedroom, 2-bath home that offers both comfort and style! Featuring a spacious office perfect for remote work and a welcoming open-concept living area ideal for family gatherings. If you have an RV, you’re in luck—it's already set up for easy connections! Unwind in the backyard oasis, complete with a brand-new spa, and envision the endless possibilities for your outdoor space. Don’t miss out on this incredible opportunity—call me today for a tour and see for yourself why this home is a must-see!
Save
Ask
Tour
Hide
Listing Snapshot
Price
$540,000
Days On Site
477 Days
Bedrooms
4
Inside Area (SqFt)
2,330 sqft
Total Baths
2
Full Baths
2
Partial Baths
N/A
Lot Size
0.44 Acres
Year Built
2023
MLS® Number
A4626883
Status
Active
Property Tax
$894
HOA/Condo/Coop Fees
N/A
Sq Ft Source
Builder
Friends & Family
Recent Activity
| 4 days ago | Listing updated with changes from the MLS® | |
| 4 days ago | Price changed to $540,000 | |
| 2 months ago | Status changed to Active | |
| a year ago | Listing first seen on site |
General Features
Acres
0.44
Attached Garage
Yes
Direction Faces
East
Foundation
Slab
Garage
Yes
Garage Spaces
2
Home Warranty
Yes
Levels
One
Parking
Attached
Pets
Yes
Property Condition
New Construction
Property Sub Type
Single Family Residence
Sewer
Septic Tank
SqFt Total
3064
Utilities
Electricity Connected
Water Source
PrivateWell
Zoning
R1
Interior Features
Appliances
DishwasherMicrowaveRange
Cooling
Central Air
Flooring
CarpetTile
Heating
Heat Pump
Interior
Tray Ceiling(s)Walk-In Closet(s)
Laundry Features
InsideLaundry Room
Spa
Yes
Family Room
Dimensions - 16x23Level - First
Kitchen
Dimensions - 11x15Level - First
Living Room
Dimensions - 15x12Level - First
Master Bedroom
Dimensions - 13x15.8Level - First
Save
Ask
Tour
Hide
Exterior Features
Construction Details
BlockStucco
Patio And Porch
CoveredRear Porch
Roof
Shingle
Spa
Yes
Spa Features
Above Ground
Community Features
Financing Terms Available
CashConventionalFHAVA Loan
MLS Area
34476 - Ocala
Roads
Paved
Township
16
Schools
School District
Unknown
Elementary School
Hammett Bowen Jr. Elementary
Middle School
Liberty Middle School
High School
West Port High School
Listing courtesy of PRESTIGE FLORIDA HOMES REALTY (913) 201-3242

Listing information is provided by Participants of the Stellar MLS. IDX information is provided exclusively for personal, non-commercial use, and may not be used for any purpose other than to identify prospective properties consumers may be interested in purchasing. Information is deemed reliable but not guaranteed. Properties displayed may be listed or sold by various participants in the MLS Copyright 2026, Stellar MLS.
Last checked: 2026-02-13 10:41 PM EST

Listing information is provided by Participants of the Stellar MLS. IDX information is provided exclusively for personal, non-commercial use, and may not be used for any purpose other than to identify prospective properties consumers may be interested in purchasing. Information is deemed reliable but not guaranteed. Properties displayed may be listed or sold by various participants in the MLS Copyright 2026, Stellar MLS.
Last checked: 2026-02-13 10:41 PM EST
Neighborhood & Commute
Source: Walkscore
Save
Ask
Tour
Hide


Did you know? You can invite friends and family to your search. They can join your search, rate and discuss listings with you.