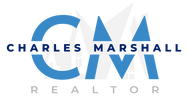11331 SW 54TH CIRCLEOCALA, FL 34476
Due to the health concerns created by Coronavirus we are offering personal 1-1 online video walkthough tours where possible.




Welcome to Kingsland Country Estates at Whispering Pines in Ocala, where this beautifully crafted single-story block home, built in 2021, sits on a generous half-acre lot. Thoughtfully designed with both comfort and convenience in mind, this home comes fully equipped with a paid-in-full 24 kW Generac whole-house generator, ensuring peace of mind during any power outages. The well-appointed 3-way split floor plan offers five bedrooms and three bathrooms plus A spacious three-car garage provides ample storage. Upon entering, an expansive foyer filled with natural light leads to the formal living and dining areas, creating a welcoming atmosphere. The open-concept kitchen overlooks the family room and features 36” stone gray Shaker-style cabinetry, Silestone solid surface countertops, and stainless steel appliances. Wood-look luxury vinyl plank flooring extends throughout the main living areas, kitchen, baths, and laundry room, while the bedrooms have plush, stain-resistant carpeting. Enjoy year-round outdoor living on the screened-in patio, accessible from both the family room and owner’s suite, with beautiful views of the fully fenced backyard and the serene wooded lot beyond, keep it looking good with the Rain Bird irrigation system so your lawn vibrant year-round. The private owner’s suite boasts an elegant tray ceiling and an ensuite bathroom with a double-sink vanity, garden tub, decorative tiled shower, large walk-in closet, and water closet. This home is ideally located with easy access to shopping, dining, schools, medical facilities, and outdoor recreation, all with the benefit of low HOA dues. Additional inclusions with the sale are three mounted 70” flat-screen TVs, two mounted 55” flat-screen TVs, a never-used Pitt Boss smoker, and patio furniture. Don’t miss the opportunity to own this exceptional home in a tranquil setting!
| 3 weeks ago | Listing updated with changes from the MLS® | |
| a month ago | Listing first seen on site |

Listing information is provided by Participants of the Stellar MLS. IDX information is provided exclusively for personal, non-commercial use, and may not be used for any purpose other than to identify prospective properties consumers may be interested in purchasing. Information is deemed reliable but not guaranteed. Properties displayed may be listed or sold by various participants in the MLS Copyright 2025, Stellar MLS.
Last checked: 2025-04-25 09:52 PM EDT


Did you know? You can invite friends and family to your search. They can join your search, rate and discuss listings with you.