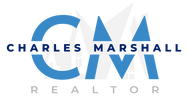11131 SW 54TH CIRCLEOCALA, FL 34476
Due to the health concerns created by Coronavirus we are offering personal 1-1 online video walkthough tours where possible.




True 5BR/3BA custom-built home (2021) offers a perfect blend of elegance, comfort, and function! Inside, you'll find luxury vinyl flooring throughout, granite countertops, custom wood cabinetry, upgraded light fixtures, tray and vaulted ceilings, and a spacious open layout. The gourmet kitchen features a large granite island, stainless steel appliances, custom light fixtures, and beautiful wood cabinetry—perfect for cooking and entertaining.The living room includes a cozy custom built-in library nook—ideal for reading or relaxing. The expansive primary suite offers a stunning walk-in closet with floor-to-ceiling custom built-in cabinetry, perfect for organizing and maximizing storage. The primary bathroom features dual vanities and dual rain shower heads for a sleek and functional design. Enjoy seamless indoor-outdoor living with sliding glass doors that lead to a screened-in lanai with vaulted ceilings, ceiling fans, large shed, and an outdoor fireplace—ideal for year-round enjoyment. The large backyard backs to mature trees, creating a private and peaceful setting. This beautifully upgraded home is move-in ready and truly has it all—schedule your private showing today!
| 3 days ago | Listing updated with changes from the MLS® | |
| 3 days ago | Price changed to $468,000 | |
| a week ago | Listing first seen on site |

Listing information is provided by Participants of the Stellar MLS. IDX information is provided exclusively for personal, non-commercial use, and may not be used for any purpose other than to identify prospective properties consumers may be interested in purchasing. Information is deemed reliable but not guaranteed. Properties displayed may be listed or sold by various participants in the MLS Copyright 2025, Stellar MLS.
Last checked: 2025-10-14 05:19 PM EDT


Did you know? You can invite friends and family to your search. They can join your search, rate and discuss listings with you.