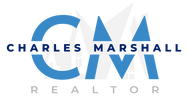Save
Ask
Tour
Hide
$179,800
169 Days On Site
9100 SW 32ND COURTOCALA, FL 34476
For Sale|Manufactured Home|Active
3
Beds
2
Full Baths
0
Partial Baths
936
SqFt
$192
/SqFt
2024
Built
Subdivision:
SOUTHGATE MOBILE MANOR
County:
Marion
Due to the health concerns created by Coronavirus we are offering personal 1-1 online video walkthough tours where possible.
Call Now: 1-(847) 313-5728
Is this the home for you? We can help make it yours.
1-(847) 313-5728



Save
Ask
Tour
Hide
One or more photo(s) has been virtually staged. Taking offers now. Property Completed: Check out this brand new double wide 3 bedroom - 2 bath manufactured home nestled in a quiet neighborhood in Ocala. The home sits on its own beautiful tree filled 0.20 acre lot - no hoa fees or park rent. Open floor plan, new drain field, new a/c and new driveway. Just minutes away from downtown Ocala and clear blue water of rainbow springs state park. Taking offers now.
Save
Ask
Tour
Hide
Listing Snapshot
Price
$179,800
Days On Site
169 Days
Bedrooms
3
Inside Area (SqFt)
936 sqft
Total Baths
2
Full Baths
2
Partial Baths
N/A
Lot Size
0.2 Acres
Year Built
2024
MLS® Number
O6227927
Status
Active
Property Tax
$362.19
HOA/Condo/Coop Fees
$3.33 monthly
Sq Ft Source
Builder
Friends & Family
Recent Activity
| 4 months ago | Listing updated with changes from the MLS® | |
| 6 months ago | Status changed to Active | |
| 6 months ago | Listing first seen on site |
General Features
Acres
0.2
Direction Faces
East
Parking
DrivewayParking Pad
Pets
Cats OKDogs OKYes
Property Condition
New Construction
Property Sub Type
Manufactured Home
Sewer
Septic Tank
SqFt Total
936
Stories
One
Utilities
Cable AvailableElectricity AvailableWater Available
Water Source
None
Zoning
R4
Interior Features
Appliances
RangeRefrigerator
Basement
Crawl Space
Cooling
Central Air
Flooring
CarpetLaminate
Heating
CentralElectric
Laundry Features
Electric Dryer HookupIn KitchenInsideWasher Hookup
Bedroom 2
Dimensions - 9x13Level - First
Bedroom 3
Dimensions - 9x10Level - First
Kitchen
Dimensions - 10x12Level - First
Living Room
Dimensions - 15x13Level - First
Master Bedroom
Dimensions - 13x12Level - First
Save
Ask
Tour
Hide
Exterior Features
Construction Details
Metal Siding
Roof
Shingle
Community Features
Financing Terms Available
CashFHA
MLS Area
34476 - Ocala
Roads
Asphalt
Township
16S
Listing courtesy of JCL REALTY INC 4074679411

Listing information is provided by Participants of the Stellar MLS. IDX information is provided exclusively for personal, non-commercial use, and may not be used for any purpose other than to identify prospective properties consumers may be interested in purchasing. Information is deemed reliable but not guaranteed. Properties displayed may be listed or sold by various participants in the MLS Copyright 2025, Stellar MLS.
Data last updated at: 2024-10-29 08:00 PM EDT

Listing information is provided by Participants of the Stellar MLS. IDX information is provided exclusively for personal, non-commercial use, and may not be used for any purpose other than to identify prospective properties consumers may be interested in purchasing. Information is deemed reliable but not guaranteed. Properties displayed may be listed or sold by various participants in the MLS Copyright 2025, Stellar MLS.
Data last updated at: 2024-10-29 08:00 PM EDT
Neighborhood & Commute
Source: Walkscore
Save
Ask
Tour
Hide


Did you know? You can invite friends and family to your search. They can join your search, rate and discuss listings with you.