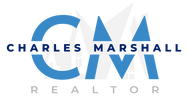9210 SW 60TH COURT ROADOCALA, FL 34476
Due to the health concerns created by Coronavirus we are offering personal 1-1 online video walkthough tours where possible.




Truly, one of a kind in this showstopper here in Gated, exclusive 55+ JB Ranch! From the moment that you pull up to your new home, you’re greeted with the best of the best! From the custom, oversized painted driveway with matching paver sidewalk leading to backyard to the lush landscaping, including curbed rock beds to the whole home crown molding. It’s the details that makes this Kennedy model by Lennar so special! Featuring three car garage, open floor plan, and 14 x 34 screened in and covered lanai oasis. Upon entering the home, you’re greeted with tile and engineered hardwood floors, wainscotting, and a massive kitchen made for entertaining! To the left of the foyer you have the first of the bedrooms with custom shadow box decorative wall and its own en suite bathroom. Heading back into the main living there is a spacious dining room with Wainscotting. The spacious kitchen is the centerpiece of this home featuring two islands one in the center of the kitchen and one peninsula overlooking the living room. Custom backsplash, gunmetal appliances and quartz with plenty of 42 inch cabinets. Perfectly positioned in the kitchen is the breakfast area and laundry room leading out to the 3 Car garage with epoxy floor. Stepping back to the kitchen to the living room with engineered hardwood floors and tongue and groove decorative wall perfect for those game days! To the left of the living room or the second and third bathrooms sharing the second full bath with double vanities and tub combo shower. Across the living room is the spacious, private primary bedroom with crown molding ceilings and custom organizer, walk in closet.The primary bath has double vanities, a walk in tile surround shower overlooking the garden tub. Making your way back out of the primary to the left you are greeted with a triple slider opening to brand new 2024 14 x 34 screened in lanai with custom painted concrete to match the driveway and this area is large enough for a second living outdoor space with Dining and a great area to practice your putting. Step outside to your matching custom painted sidewalk leading to the front of the home. This home is complete with 12 solar panels, a water softener, rain, gutters with spouts, custom closets and a brand new door. Total upgrades in this home exceed $100,000. Low HOA of 215/month in 3 gated JB Ranch with 2019 amenities including pool, clubhouse with fitness room, pickleball, and lawn care/maintenance included. Bring your golf cart and make this your forever home! Brand new Publix directly across the street, coffee shop and ice cream shop.
| 7 days ago | Listing updated with changes from the MLS® | |
| a month ago | Listing first seen on site |

Listing information is provided by Participants of the Stellar MLS. IDX information is provided exclusively for personal, non-commercial use, and may not be used for any purpose other than to identify prospective properties consumers may be interested in purchasing. Information is deemed reliable but not guaranteed. Properties displayed may be listed or sold by various participants in the MLS Copyright 2025, Stellar MLS.
Last checked: 2025-05-09 04:22 AM EDT


Did you know? You can invite friends and family to your search. They can join your search, rate and discuss listings with you.