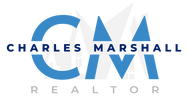7600 S MAGNOLIA AVENUEOCALA, FL 34476
Due to the health concerns created by Coronavirus we are offering personal 1-1 online video walkthough tours where possible.




Under contract-accepting backup offers. Welcome home to the epitome of luxury living in this one-of-a-kind, meticulously remodeled 4,802 sq. ft. home! Set within a serene 11.95-acre sanctuary, a private driveway, surrounded by majestic trees, leads you to a move-in-ready haven designed for both grand gatherings and everyday comfort. The spacious eat-in kitchen boasts brand new appliances, abundant cabinets, and stunning quartz countertops. Enjoy cozy evenings by the fireplace in the sunken living room or large gatherings in the expansive 900+ sq. ft. great room, with a stunning fireplace and seamless access to the pool area for ultimate relaxation and entertainment. Each of the four oversized bedrooms provides ample closet space, with the master suite featuring a generous walk-in closet and a luxurious ensuite bathroom with dual vanities and a large shower. The private office, complete with floor-to-ceiling bookshelves, offers an elegant space for work or study. The two-car garage includes a roomy storage area or workshop, with convenient access to the spacious backyard. The private backyard connects to a large, fully cleared 3.98 acre paddock with water access and perimeter fencing - perfect for your four-legged family members. Located less than 4 miles to Florida Horse Park and 14 miles to the World Equestrian Center, this estate is a short drive to hundreds of miles of trails. Embrace the perfect blend of luxury, privacy, and convenience, with proximity to Downtown, I-75, restaurants, and shopping. Recent upgrades include a new roof and windows in 2022, a new HVAC and irrigation system in 2023, and a new hot water tank in 2024. Don't miss the chance to make this exceptional property your new home in the “Horse Capital of the World”!
| a month ago | Listing updated with changes from the MLS® | |
| a month ago | Status changed to Pending | |
| 6 months ago | Price changed to $1,075,000 | |
| a year ago | Listing first seen on site |

Listing information is provided by Participants of the Stellar MLS. IDX information is provided exclusively for personal, non-commercial use, and may not be used for any purpose other than to identify prospective properties consumers may be interested in purchasing. Information is deemed reliable but not guaranteed. Properties displayed may be listed or sold by various participants in the MLS Copyright 2025, Stellar MLS.
Last checked: 2025-02-23 07:13 AM EST


Did you know? You can invite friends and family to your search. They can join your search, rate and discuss listings with you.