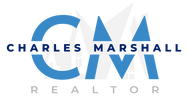11525 SW 65TH AVENUE ROADOCALA, FL 34476
Due to the health concerns created by Coronavirus we are offering personal 1-1 online video walkthough tours where possible.




THIS HOME QUALIFIES FOR A LOW INTEREST RATE BUYDOWN PROMOTION WHEN BUYER CLOSES WITH A SELLER APPROVED LENDER AND SIGNS A CONTRACT BY 5PM ON 1/26/25. READY NOW! Brand New Concrete Block Home construction.Spacious split and open floorplan. This 4/3/3 car garage home has separate living room complete with double doors ideal for a home office, craft room, den or playroom. Living area has 10' H Flat Ceilings. Bedroom 2 has an ensuite bathroom. All areas except the carpeted bedrooms are tiled. You will enjoy the additional height of the tray ceiling complete with crown molding in the master bedroom. Master bath has a separate tiled shower in the master bath and a garden tub, upgraded cabinets throughout, stainless appliances, mini-blind insert in rear doors to covered lanai. Tiled tub surrounds in bath 2 & 3. All this on a .31 acre homesite. TAEXX in-wall pest control system. Builder Warranty! Closing costs paid when using Seller Approved lenders.
| yesterday | Listing updated with changes from the MLS® | |
| a month ago | Price changed to $438,750 | |
| 5 months ago | Status changed to Active | |
| 5 months ago | Listing first seen on site |

Listing information is provided by Participants of the Stellar MLS. IDX information is provided exclusively for personal, non-commercial use, and may not be used for any purpose other than to identify prospective properties consumers may be interested in purchasing. Information is deemed reliable but not guaranteed. Properties displayed may be listed or sold by various participants in the MLS Copyright 2025, Stellar MLS.
Data last updated at: 2024-10-29 08:00 PM EDT


Did you know? You can invite friends and family to your search. They can join your search, rate and discuss listings with you.