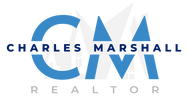11036 SW 53RD CIRCLEOCALA, FL 34476
Due to the health concerns created by Coronavirus we are offering personal 1-1 online video walkthough tours where possible.




Price improvement on this 3/2/2 pool home in the sought after 55+ Marco Polo community. It has been lovingly maintained with a 2018 roof and all the extras to make it special. Walk into the living room with 9.5 ft ceiling vaulted to 13.5 ft and beautiful wainscoting. Look out to the pool and mature landscaping through a triple sliding glass door. To the left is an office with glass french doors and to the right a formal dining room. The eat-in kitchen has a door to the caged lanai and pool area. The kitchen has almost new appliances, a breakfast bar with lots of storage and counter space. Sliding glass doors in the primary bedroom open to the pool. Walk in closet, shower, dual sinks and private water closet are found in the large en-suite bath. A good size laundry room off the garage and a hall leading to the 2 guest bedrooms and guest bath are on the other side of the house for ease of use and privacy. The guest bath has a door to the pool area. An extra large .62 acre lot has a newer 12x18 storage set at the back for all those extras. Mature trees and landscaping make this a private oasis yet so convenient to shopping, medical and entertainment.
| 2 months ago | Listing updated with changes from the MLS® | |
| 2 months ago | Price changed to $429,900 | |
| 4 months ago | Status changed to Active | |
| 4 months ago | Listing first seen on site |

Listing information is provided by Participants of the Stellar MLS. IDX information is provided exclusively for personal, non-commercial use, and may not be used for any purpose other than to identify prospective properties consumers may be interested in purchasing. Information is deemed reliable but not guaranteed. Properties displayed may be listed or sold by various participants in the MLS Copyright 2024, Stellar MLS.
Data last updated at: 2024-10-29 08:00 PM EDT


Did you know? You can invite friends and family to your search. They can join your search, rate and discuss listings with you.