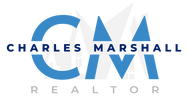10925 SW 16TH AVENUEOCALA, FL 34476
Due to the health concerns created by Coronavirus we are offering personal 1-1 online video walkthough tours where possible.




Sparkling Gem of a property with direct gated access to the Greenways State Recreational Area. 2 Homes with a 5 Stall Horse Barn with Barn Apartment. Greenways has paved bike path, Mountain bike path and miles of Horse riding trails ------------------------------------------------------* * * Main home: 2 Story, 2 bedrooms, 2 1/2 bathrooms, 2 car garage. New Roof (Presidential Triple Laminate Shingle), Copper Gutters, Full house Generac Propane Generator, 1000 Gal in ground Propane Tank, New HVAC, New Stainless Steel Appliances, Custom Solid Wood Cabinets, Granite Counters throughout, Custom made Iron Staircase Railing, Master bedroom back wall one full granite slab, 100% Heated Tile Floors, No sheetrock, 100% tongue and groove walls, Chicago brick custom built gas fireplace, Water softener and filter, Laundry room in house, Back paver deck area, Direct Door Garage Door Opener many more extras.--------------------------------------------------------------------------------------------------------------------------------* * * Second Home: 2 bedrooms 3 bathrooms Each bedroom has its own private entrance or can be connected together, one full Kitchen downstairs, one Kitchenette upstairs. Granite throughout, New Mini Split units, Full Gym/Workout room (can be converted to 3rd bedroom), Laundry room. Front and rear covered porches. Could be great AirBNB.-----------------------------------------------------------------------------------* * * Barn: 5 Stalls, Feed Room, Tack Room, 2 Wash Racks, Hot Water Heater, Sitting area-------------------------------------------------------------* * * Barn Apartment: 1 bedroom 1 full bathroom, Kitchenette, Mini Split A/C --------------------------------------------------------------------------* * * Property: 6.89 Acres, Fenced and cross fenced, 5 paddocks with concrete waterers, asphalt driveway with concrete curbing, custom made solid aluminum gate, paver front entrance, Fire Pit area, Lighted Fountain, Lighting throughout property.
| 4 months ago | Listing updated with changes from the MLS® | |
| 5 months ago | Price changed to $2,490,000 | |
| 5 months ago | Status changed to Active | |
| 5 months ago | Listing first seen on site |

Listing information is provided by Participants of the Stellar MLS. IDX information is provided exclusively for personal, non-commercial use, and may not be used for any purpose other than to identify prospective properties consumers may be interested in purchasing. Information is deemed reliable but not guaranteed. Properties displayed may be listed or sold by various participants in the MLS Copyright 2025, Stellar MLS.
Data last updated at: 2024-10-29 08:00 PM EDT


Did you know? You can invite friends and family to your search. They can join your search, rate and discuss listings with you.