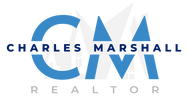2400 SW 80TH STREETOCALA, FL 34476
Due to the health concerns created by Coronavirus we are offering personal 1-1 online video walkthough tours where possible.




Discover luxury and tranquility in this beautiful 3,400 sq ft home, perfectly situated on nearly 2 acres in the highly sought-after Shady Road area. Designed with a triple split plan, this home blends comfort and style and has plenty of space for everyone to enjoy. The spacious family room with cozy wood burning fireplace gets tons of natural light and opens to the large dining room, perfect for all of your gatherings. The well-appointed kitchen features wood cabinetry, a center island, breakfast bar and a huge walk-in pantry. The primary bedroom has a wall of beautiful, oversized windows and a primary bath with 2 separate vanities, a garden tub, large shower and 2 walk in closets. Three guest bedrooms, one currently used as an office, and a guest bath complete the guest wing. The upstairs bonus room makes an excellent game room, theater room or gym. The oversized mudroom and large laundry room provide additional storage and convenience. The screened, solar heated pool has incredible views of the farms behind and is the centerpiece of the outdoor area. The large lanai with its own full bath and additional paver patio is perfect for entertaining family and friends. This home combines the serenity of a rural setting with the convenience of being just minutes from shops, restaurants, downtown Ocala and the Florida Horse Park. Recent updates include a new ROOF, interior/exterior paint, new flooring, and a new dishwasher all in 2024, as well as a new water softener in 2023 and new garage doors in 2022. Don't miss your opportunity to experience this exceptional property- schedule your private tour today!
| 2 weeks ago | Listing updated with changes from the MLS® | |
| 3 weeks ago | Status changed to Pending | |
| a month ago | Price changed to $939,900 | |
| 6 months ago | Listing first seen on site |

Listing information is provided by Participants of the Stellar MLS. IDX information is provided exclusively for personal, non-commercial use, and may not be used for any purpose other than to identify prospective properties consumers may be interested in purchasing. Information is deemed reliable but not guaranteed. Properties displayed may be listed or sold by various participants in the MLS Copyright 2025, Stellar MLS.
Last checked: 2025-04-25 10:14 PM EDT


Did you know? You can invite friends and family to your search. They can join your search, rate and discuss listings with you.