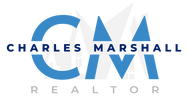6600 SW 109TH LANEOCALA, FL 34476
Due to the health concerns created by Coronavirus we are offering personal 1-1 online video walkthough tours where possible.




One or more photo(s) has been virtually staged. Buyer CHOICE incentive: Builder offering $5,000 concession towards buyer rate (buy-down), closing cost, or $5,000 off price-- in addition to 24 hour U-Haul rental. This stunning custom-built Rhianna model home offers four bedrooms and 2 1/2 baths, featuring an array of luxurious details. With charming columns and shutters, a painted front porch, and professional landscaping with irrigation, the exterior of the home exudes timeless appeal. The home is coated in Sherwin-Williams paint both inside and out, with energy-efficient R-30 insulation and hurricane-ready Low-E glass windows. The garage floor is finished with epoxy for added durability. Inside, you’ll find an open layout with high-end finishes throughout. The laundry room showcases a decorative cedar wall, and the kitchen is equipped with diamond cabinets, dovetail drawers, and soft-close doors. The large kitchen island with a pot rack and a four-piece GE appliance package is perfect for entertaining. Delta faucets, high-end granite countertops, a custom tile backsplash, and custom beams in both the kitchen and living room bring character to the space. A window seat with storage in the dining area and barn doors leading to a large pantry with shelving add charm and function. The home features Cali Pro luxury vinyl flooring with a 50-year warranty, custom moldings, and 5 1/4 inch baseboards throughout, along with stylish lighting and ceiling fans in the bedrooms and living room. French doors with built-in blinds open to the outdoor space. The master suite boasts a coffered ceiling with shiplap detailing, custom molding, a walk-in closet system, and a private bonus room that can be used as a sitting area, office, nursery, or additional walk-in closet. This rare gem is located in Southwest Ocala, close to shopping, restaurants, and medical facilities, and is built by one of the most detailed builders in the area. Don’t miss out on the opportunity to call this meticulously crafted home yours!
| 2 weeks ago | Listing updated with changes from the MLS® | |
| 3 weeks ago | Price changed to $479,999 | |
| 6 months ago | Status changed to Active | |
| 6 months ago | Listing first seen on site |

Listing information is provided by Participants of the Stellar MLS. IDX information is provided exclusively for personal, non-commercial use, and may not be used for any purpose other than to identify prospective properties consumers may be interested in purchasing. Information is deemed reliable but not guaranteed. Properties displayed may be listed or sold by various participants in the MLS Copyright 2025, Stellar MLS.
Last checked: 2025-04-25 10:20 PM EDT


Did you know? You can invite friends and family to your search. They can join your search, rate and discuss listings with you.