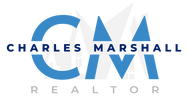4313 SW 106TH PLACEOCALA, FL 34476
Due to the health concerns created by Coronavirus we are offering personal 1-1 online video walkthough tours where possible.




Your new Ocala home awaits! Nestled in the Waterway Estates area, this nearly new, 4 bed/3 bath home with over 2400 square feet boasts impressive views and fresh finishes throughout. Sitting high and dry, this 2023 built, Sierra floorplan by Maronda Homes is prepared to offer a robust yet flexible lifestyle to its next owner. The open and elegant living area promotes a cheerful, casual atmosphere ideal for family fun and entertainment. Upon entering the home, the expansive dining room and office/flex space supplies a canvas for all your needs. The spacious great room leads you to a modern, well adorned kitchen with size enough to host all your largest gatherings. The large master suite, neatly secluded on one side of the house includes a beautiful walk-in closet and a deluxe bathroom suite. Beyond this, the home also boasts three more bedrooms and two full baths, one with an en suite, providing exceptional mobility for all circumstances. Get ready to take in the almost panoramic hilltop views from your large patio on those crisp Florida mornings and make this home yours before it’s too late!
| 5 days ago | Listing updated with changes from the MLS® | |
| 5 days ago | Price changed to $419,900 | |
| 4 weeks ago | Status changed to Active | |
| 4 weeks ago | Listing first seen on site |

Listing information is provided by Participants of the Stellar MLS. IDX information is provided exclusively for personal, non-commercial use, and may not be used for any purpose other than to identify prospective properties consumers may be interested in purchasing. Information is deemed reliable but not guaranteed. Properties displayed may be listed or sold by various participants in the MLS Copyright 2024, Stellar MLS.
Data last updated at: 2024-10-29 08:00 PM EDT


Did you know? You can invite friends and family to your search. They can join your search, rate and discuss listings with you.