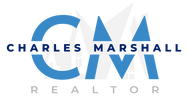4740 SW 114TH PLACEOCALA, FL 34476
Due to the health concerns created by Coronavirus we are offering personal 1-1 online video walkthough tours where possible.




Welcome to your dream home!… This custom built home in 1.25 acres, with no HOA,No restrictions, perfect for families.Located in highly desirable area, this home offers Newer roof, a/c, Tile flooring, Cathedral ceilings, upgraded kitchen, stainless steel appliances, granite countertops. Every bedroom has its own on-suite, tray ceilings, and extra closet spaces, two water heathers. The highlight of the home is the backyard oasis, enjoy the covered lanai and relax in the pool with fountains, the beautiful landscaped yard – perfect for outdoor gatherings and sunny afternoons. Oversized garage, utility garden shed 12x 20, and a “New Workshop or man cave 25x30 with AC and independent access, paved driveway that has access from the front and the back of the property. Too many extras to fully list here! Situated in a convenient location, just minutes from shopping centers, dining options, and major highways.
| 2 weeks ago | Listing updated with changes from the MLS® | |
| 2 weeks ago | Status changed to Pending | |
| 3 weeks ago | Listing first seen on site |

Listing information is provided by Participants of the Stellar MLS. IDX information is provided exclusively for personal, non-commercial use, and may not be used for any purpose other than to identify prospective properties consumers may be interested in purchasing. Information is deemed reliable but not guaranteed. Properties displayed may be listed or sold by various participants in the MLS Copyright 2024, Stellar MLS.
Data last updated at: 2024-10-29 08:00 PM EDT


Did you know? You can invite friends and family to your search. They can join your search, rate and discuss listings with you.