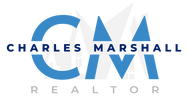10120 SW 49TH AVENUEOCALA, FL 34476
Due to the health concerns created by Coronavirus we are offering personal 1-1 online video walkthough tours where possible.




This home is back on the market by no fault of the home or the sellers. Welcome home, this custom-built one-owner home, on 3 spacious private acres and yes, you can bring your horse. This home was custom designed and built to last by the owners the exterior walls were constructed with 2x6 framing and extra insulation in the walls and the attic. There is so much that this house has so many features including 3 spacious bedrooms a flex/game room, formal dining room, open living room that has an electric fireplace, bamboo flooring and overlooks the beautiful salt water sport pool, The kitchen has everything a chef would want including custom built real solid wood cabinetry with pull outs in all of the lower cabinets and a large island with even more storage. There were many updates done throughout the years including the Kitchen in 2010, kitchen appliances in 2017, Washer and Dryer 2016, updated bathrooms in 2012, pool screen in 2018, HVAC 2017, Roof in 8/2023, Pool Pump 2024, Septic last pumped 02/2025 it's too numerous to list them all. Not to mention the parking and storage that this home has a 3-car attached garage, a 24x50 RV Barn and a 24x40 carport. The location is ideal, being less than a few miles from schools, shopping, medical care and easy access to highway 75 for your commute. No HOA. Now listed under appraised value. Come see this home today.
| yesterday | Listing updated with changes from the MLS® | |
| yesterday | Status changed to Active | |
| 3 weeks ago | Price changed to $649,900 | |
| 2 months ago | Listing first seen on site |

Listing information is provided by Participants of the Stellar MLS. IDX information is provided exclusively for personal, non-commercial use, and may not be used for any purpose other than to identify prospective properties consumers may be interested in purchasing. Information is deemed reliable but not guaranteed. Properties displayed may be listed or sold by various participants in the MLS Copyright 2025, Stellar MLS.
Last checked: 2025-02-23 06:44 AM EST


Did you know? You can invite friends and family to your search. They can join your search, rate and discuss listings with you.