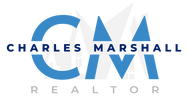10384 SW 41ST AVENUEOCALA, FL 34476
Due to the health concerns created by Coronavirus we are offering personal 1-1 online video walkthough tours where possible.




Under contract-accepting backup offers. No Need to Wait—This SW Ocala Pool Home is Move-In Ready! This stunning 4-bedroom, 3-bathroom pool home offers immediate occupancy and is packed with upgrades! This property features a triple split floor plan, perfect for privacy and functionality. Updated Kitchen and primary bath! Move in condition! Luxury Vinyl and tile floors, NO carpet. SOLID poured concrete exterior walls. Floor plan includes family room, living room, dining room and office. The kitchen includes closet pantry. Also included is a farmhouse sink, breakfast bar, island with seating, stone counter tops and newer top of the line appliances. The Primary bedroom has 3 closets. The primary bath includes a double roll in shower, private water closet and dual vanities. Third bath serves as a POOL bath. Enjoy the outdoors through sliders from living room, primary bedroom and family room with a view of the screen enclosed HEATED POOL. Relax on the covered lanai. Indoor laundry room. Three car garage. Just under 1/2 an acre, vinyl privacy fenced yard. Priced below market for a quick sale. NEW ROOF 2024. HVAC 2016.
| 2 weeks ago | Listing updated with changes from the MLS® | |
| 2 weeks ago | Status changed to Pending | |
| 4 weeks ago | Listing first seen on site |

Listing information is provided by Participants of the Stellar MLS. IDX information is provided exclusively for personal, non-commercial use, and may not be used for any purpose other than to identify prospective properties consumers may be interested in purchasing. Information is deemed reliable but not guaranteed. Properties displayed may be listed or sold by various participants in the MLS Copyright 2025, Stellar MLS.
Last checked: 2025-02-23 07:07 AM EST


Did you know? You can invite friends and family to your search. They can join your search, rate and discuss listings with you.