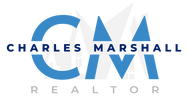9270 SW 9TH TERRACEOCALA, FL 34476
Welcome to a completely renovated & move-in ready horse property in the heart of South Ocala's horse country. Situated on nearly 4 acres in the community of Bridle Run with private community bridle trails. The automated gated entryway leads to the attractive 4/4 + study Triple Crown built home with stone accents & double door entryway. Inside, you will appreciate new luxury vinyl plank flooring with new 6" baseboards throughout, crown molding, 10' ceilings with trays, 8' doors and a light & bright color palette that continues throughout the home. The open kitchen features stunning granite countertops, tile backsplash, walk-in pantry and all new stainless steel appliances including 6 burner gas range & pot filler. Adjacent is the family room with stacked stone accent wall featuring a gas fireplace. The primary suite is oversized with a sitting nook/workout space, French door pool access plus two walk-in closets with built-in systems and ensuite bath with dual vanities, soaking tub, walk-in shower & separate water closet. The triple split bedroom plan boasts one bedroom with ensuite and two additional bedrooms and a bathroom in a hallway with pocket door. There is also a study/office with built-in desk/cabinetry & closet, full bathroom with pool access and full laundry room leading to the attached, climate controlled 3 car garage. The heated saltwater pool offers a screen enclosure, wet bar with fridge & sink plus an adjacent dog run. Beyond is the center aisle block & stucco barn featuring 4 stalls total - 2 run-in, matted with automatic waterers - plus a wash rack. You will also appreciate the newly constructed 60' x 40' garage (metered separately with 200 amp service) with an 800 sq ft workshop insulated with a mini split AC and epoxy floor - this would be a great gym, yoga studio, artists studio, homeschool space or tack room. The additional 1,600 sq ft of space has a roll up 14' x 12' door and insulation. Additional amenities & updates include: newly installed Generac whole home generator with 320 gallon propane tank; new roof in 2022; freshly painted interior, exterior and barn; new pool pump, heater and salt cell; new driveway gates, controller and arms; plantation shutters on front windows + new roll down shades; HVACs 2020 & 2017; water heater 2021; and professionally installed TVs plus new sound system throughout home and patio. This home could also be sold fully furnished - just bring your clothes and start enjoying all this property has to offer! Conveniently located less than 10 mins to the FL Horse Park & Marjorie Harris Carr Cross FL Greenway Trails, ~15 mins to Downtown Ocala & ~25 mins to The World Equestrian Center. Please enjoy the attached video & 3D Tours.
| a month ago | Listing updated with changes from the MLS® |

Listing information is provided by Participants of the Stellar MLS. IDX information is provided exclusively for personal, non-commercial use, and may not be used for any purpose other than to identify prospective properties consumers may be interested in purchasing. Information is deemed reliable but not guaranteed. Properties displayed may be listed or sold by various participants in the MLS Copyright 2025, Stellar MLS.
Last checked: 2025-05-09 04:41 AM EDT


Did you know? You can invite friends and family to your search. They can join your search, rate and discuss listings with you.