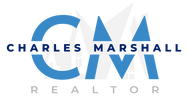10870 SW 47TH COURTOCALA, FL 34476
Due to the health concerns created by Coronavirus we are offering personal 1-1 online video walkthough tours where possible.




Spacious modern home with an in-ground pool is ready for its new family to enjoy all of the updates and special touches. Everything is like new. New Interior Paint 2023. Exterior Paint 2021. Beautiful eat-in kitchen, with bar and breakfast nook, remodeled kitchen 2017 granite counter tops, new sink, glass tile backsplash, 2 pantries, stainless steel appliances New Cabinet Doors Kitchen & Baths 2024. Solar Tube installed in Kitchen 2023. Washer/Dryer stays new in 2017. Master bedroom has double crown molding, 2 walk in closets with organizers and a master bath remodeled 2017, retiled floor, new shower enclosure, granite countertops with double sinks. New Clear Glass Shower Doors both bathrooms in 2024. The split plan has 2 guest bedrooms, one w/a pocket door to the bathroom remodeled in 2017 and granite countertops, new sink with a glass block window. The spacious living room has sliders to a cozy 16x20 Florida room remodeled in 2018 with ceramic tile floor and new mini split AC system which gives you an additional 320SF of living space. Also has a screened in pool which was converted from a chlorine to a saltwater pool in 2017 and a new pool vac in 2022. New Pool Pump in 2023. Solar Panels added to Pool for Heating in 2023. Pergola with a fire pit in the backyard. New window coverings. Portable Generac Generator with a transfer switch and 30 amp/ 50-amp outlets 2018. New carport 2019. New HVAC system in 2019 currently under service contract with Sun Kool, plus 2 new sheds in 2018 with electricity to the large shed as of 2024. New roofing on main house and back patio 2019. Resurfaced epoxy garage floor 2017, New Water Softener system in garage 2023. Hardscape installed around front and backyard 2018.Vivint security system 2019 All House Doors & Windows active.
| 4 days ago | Listing updated with changes from the MLS® | |
| 2 weeks ago | Status changed to Active | |
| 2 weeks ago | Listing first seen on site |

Listing information is provided by Participants of the Stellar MLS. IDX information is provided exclusively for personal, non-commercial use, and may not be used for any purpose other than to identify prospective properties consumers may be interested in purchasing. Information is deemed reliable but not guaranteed. Properties displayed may be listed or sold by various participants in the MLS Copyright 2025, Stellar MLS.
Last checked: 2025-02-23 06:39 AM EST


Did you know? You can invite friends and family to your search. They can join your search, rate and discuss listings with you.