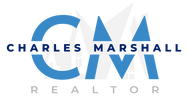8751 SW 57TH COURT ROADOCALA, FL 34476
Due to the health concerns created by Coronavirus we are offering personal 1-1 online video walkthough tours where possible.




4-Bedroom, 3-Bathroom Home with Pool & Outdoor Oasis This custom-built Triple Crown home exemplifies quality craftsmanship with 10’ ceilings, 8’ doors, and crown molding. The dining room at the front of the home provides plenty of space for gatherings, while the living room offers a cozy yet refined setting with a stacked stone gas fireplace and custom-built cabinetry. The spacious kitchen is designed for both style and function, featuring granite countertops, stainless steel appliances (including a gas range), and a large pantry—perfect for home chefs and entertaining. Tile flooring extends throughout the home, while the primary suite offers engineered hardwood flooring for a touch of warmth. The primary bath is a relaxing retreat with a soaking tub, private commode, and dual vanities. A split-bedroom layout ensures privacy for family and guests. Inside laundry. Step outside through French doors to the expansive covered lanai, including a gas grill for entertaining. The saltwater pool and hot tub create a private oasis, enhanced by a lovely terrace, fire pit, and lush landscaping. A paver walkway, lined with plants and flowers, winds around the pool, adding charm and serenity to the space. Additional features include a security system, tankless hot water and lots of closet space throughout the home. Fresh exterior paint and a new roof. Ideally located in a well-established neighborhood close to shopping, dining, and medical facilities, this home offers a perfect balance of comfort and sophistication.
| 6 days ago | Listing updated with changes from the MLS® | |
| 2 weeks ago | Listing first seen on site |

Listing information is provided by Participants of the Stellar MLS. IDX information is provided exclusively for personal, non-commercial use, and may not be used for any purpose other than to identify prospective properties consumers may be interested in purchasing. Information is deemed reliable but not guaranteed. Properties displayed may be listed or sold by various participants in the MLS Copyright 2025, Stellar MLS.
Last checked: 2025-02-23 07:07 AM EST


Did you know? You can invite friends and family to your search. They can join your search, rate and discuss listings with you.