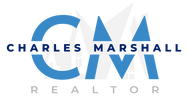8953 SW 50TH TERRACEOCALA, FL 34476
Due to the health concerns created by Coronavirus we are offering personal 1-1 online video walkthough tours where possible.




Almost new but without waiting months for construction! Compare included upgrades and listings, new or resales and save thousands! At only $129/sq ft, it's among the lowest priced in the neighborhood or the surrounding area including new construction! Includes approximately 30K in improvements and upgrades done by the homeowner. The two story, all block construction on the FIRST AND SECOND floors add to the energy efficiency and increased storm protection of this single-family home in the gated and close-knit community of Greystone Hills. This meticulously cared for and well maintained two-year-old home sits on a fenced oversized corner lot with neighbors on only one side and has 50 feet of additional greenway buffer in the back for even more privacy! Plus, it does not back up to the interstate or a busy highway, overhead power lines or a noisy community pool! Difficult to find 3,300+ sq ft Holden model with 4 bedrooms, 3 bathrooms, and a 2-car garage. As you enter the home through the long foyer entrance, you will come across a flex room ideal for a home office or formal dining room. Walking further into the heart of the house you will encounter a very open floor plan with a large ceramic tiled living area and over nine-foot ceilings connected to a dining area and built-in kitchen. Features include stainless steel appliances and a huge 7.5 X 4 feet granite counter-top island, 42” cabinets with crown molding, and a butler’s pantry leading to a huge walk-in pantry. Energy saving insulated windows throughout and a three-panel rear sliding glass door allow for plenty of natural light to brighten the living spaces. On the main floor you will also find a private bedroom with a full bathroom adjacent to it, that makes it convenient for guests or family members that can’t navigate stairs well. Enjoy the warm weather and grilling on your extended covered lanai overlooking the greenest of oversized backyards with plenty of space to add a pool and/or park the toys. The backyard is fully fenced with easy access from the side street to the rear yard with double wide gates. On the second floor you will find an additional living area with a huge loft, 2 additional large bedrooms with a full bath in between, a finished laundry room and a huge primary bedroom with walk-in closet and secluded sitting area for some quiet time! The primary bath has a double vanity, soaking tub and glass door shower. Some of the upgrades include: widened concrete driveway, extended and covered rear patio, professional landscaping, epoxy flooring in the garage, rear irrigation system, ADT monitored (optional) security system and much more! Greystone Hills is a gated community offering a resort style community pool with a terrific location near to many schools, some new, shopping, dining, hospitals and easy access to I-75. Call or schedule an appointment today! *Owner will consider lease with option to purchase for credit/income qualified lessee and significant deposit*
| 4 weeks ago | Listing updated with changes from the MLS® | |
| 4 weeks ago | Price changed to $439,000 | |
| 2 months ago | Listing first seen on site |

Listing information is provided by Participants of the Stellar MLS. IDX information is provided exclusively for personal, non-commercial use, and may not be used for any purpose other than to identify prospective properties consumers may be interested in purchasing. Information is deemed reliable but not guaranteed. Properties displayed may be listed or sold by various participants in the MLS Copyright 2025, Stellar MLS.
Last checked: 2025-05-09 03:29 AM EDT


Did you know? You can invite friends and family to your search. They can join your search, rate and discuss listings with you.