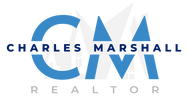8210 SW 57TH COURTOCALA, FL 34476
Due to the health concerns created by Coronavirus we are offering personal 1-1 online video walkthough tours where possible.




Under contract-accepting backup offers. TURNKEY!! Looking for your new home? look no further, this gorgeous Camden model home features a stunning open floor plan design for modern living and entertaining in the sought after Brookhaven neighborhood. This Spacious Open Layout allows you to enjoy the seamless flow from living room to dining room to kitchen which allows you to entertain in style. The Kitchen boost ample counter space and a large Island perfect for casual meals or hosting friends while you are cooking, also has a walk-in pantry for storage. There are 4-bedroom, mother-in-law suite, 3. 5 Bathrooms, plenty of storage space. Luxurious Primary Suite features a spa like suite bathroom and generous walk-in closet space. The In-Law-Suite is perfect for guest or family, this thoughtfully designed suite includes a living area and private bathroom, ensuring comfort and privacy. Covered Lanai with fenced yard is ideal for summer BBQ or peaceful morning coffee. Additionally, Water softener, water filtration system installed for your convenience. This Beautiful and peaceful neighborhood offers a club house/pool/ 2 dog parks and an additional park with swings and a gazebo. Top rates school are within 5 mins drive, along with prime shopping/ restaurants and entertainment.
| 3 weeks ago | Listing updated with changes from the MLS® | |
| 3 weeks ago | Status changed to Pending | |
| a month ago | Listing first seen on site |

Listing information is provided by Participants of the Stellar MLS. IDX information is provided exclusively for personal, non-commercial use, and may not be used for any purpose other than to identify prospective properties consumers may be interested in purchasing. Information is deemed reliable but not guaranteed. Properties displayed may be listed or sold by various participants in the MLS Copyright 2025, Stellar MLS.
Last checked: 2025-04-04 07:37 AM EDT


Did you know? You can invite friends and family to your search. They can join your search, rate and discuss listings with you.