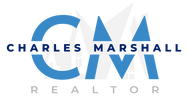1219 SW 63RD STREET ROADOCALA, FL 34476
Due to the health concerns created by Coronavirus we are offering personal 1-1 online video walkthough tours where possible.




Located in the quiet Shady Hill area, this impressive Central Florida horse farm blends luxury living with equestrian functionality. Set on nearly 5 fenced and gated acres with mature oaks, the property offers a private, park-like setting. The custom-built, two-story main home features 4 bedrooms, 4 full and 2 half baths, showcasing upscale finishes throughout. Interior highlights include soaring ceilings with tray, cathedral, and coffered accents, crown molding, built-ins, and expansive windows with views of the grounds. The chef’s kitchen offers stainless steel appliances, gas range, large center island with breakfast bar, generous cabinetry, and walk-in pantry, opening to a breakfast nook and family room with gas fireplace and French doors to the pool deck. The first-floor primary suite features a gas fireplace, custom walk-in closets, and a spa-style en-suite with dual vanities, walk-in shower, and jacuzzi tub. Upstairs are additional bedrooms, multiple baths, and a versatile bonus room above the garage. Perfect for entertaining, the outdoor living area features a custom saltwater pool and spa, covered lanai with summer kitchen, built-in bar, and multiple fire pits, all complemented by a full lighting system. A detached custom carriage house offers flexible guest or in-law accommodations, easily accessible thanks to a brand new paver walk-way. A full-sized bus garage and 2-bay toy garage is also in-place, offering ample room for extra vehicles of all shapes and sizes. Equestrian amenities include a 2-stall barn with feed room and a large pasture, easily adaptable for additional paddocks. Ideally situated minutes from Florida Horse Park and within 30 minutes of World Equestrian Center (WEC), HITS, OBS, and Ocala International Airport, this exceptional property offers an unparalleled combination of luxury living and equestrian convenience.
| 6 months ago | Listing updated with changes from the MLS® | |
| 9 months ago | Status changed to Active | |
| 9 months ago | Listing first seen on site |

Listing information is provided by Participants of the Stellar MLS. IDX information is provided exclusively for personal, non-commercial use, and may not be used for any purpose other than to identify prospective properties consumers may be interested in purchasing. Information is deemed reliable but not guaranteed. Properties displayed may be listed or sold by various participants in the MLS Copyright 2026, Stellar MLS.
Last checked: 2026-02-13 06:44 PM EST


Did you know? You can invite friends and family to your search. They can join your search, rate and discuss listings with you.