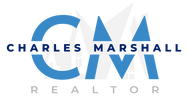6160 W HIGHWAY 326OCALA, FL 34482
Due to the health concerns created by Coronavirus we are offering personal 1-1 online video walkthough tours where possible.




Discover a captivating estate that redefines luxury in one of northwest Ocala's most sought-after areas. Spanning over 10 acres, this extraordinary property offers an exceptional blend of elegance and seclusion, perfectly situated among premier destinations such as the Adena Golf and Country Club, Golden Ocala Golf & Equestrian Club, and the renowned World Equestrian Center. Residents will relish a dynamic lifestyle filled with world-class equestrian events, top-notch golfing, delightful dining options, shopping, and year-round festivities. Step into the meticulously maintained main residence, where every detail epitomizes superior craftsmanship. From the grand entryway with soaring tray ceilings to the beautiful crown molding and modern light fixtures, elegance abounds. The expansive chef's kitchen is a culinary dream, featuring two islands, Brazilian marble countertops, and high-end appliances, including a gas range—perfect for both everyday cooking and entertaining. Unwind in the cozy media room, designed for the ultimate movie experience with its projector and plush theater seating. The luxurious primary suite serves as a tranquil retreat, complete with a private sitting area featuring a cozy fireplace and direct patio access. The spa-like en-suite bath boasts a soaking tub, a walk-in shower, dual vanities, and luxurious marble flooring. Step outside to the sprawling patio that opens to an impressive indoor pool area, a true entertainer's paradise equipped with a fireplace and TV, as well as a sparkling pool and spa. Adjacent to the main living area, a well-appointed covered outdoor kitchen simplifies outdoor dining, making al fresco meals a delight. For guests or extra family, a delightful guest cottage that reflects the elegance of the main home features its own screened-in patio. Equestrian lovers will value the option to construct a barn on the current concrete pad, accompanied by extensive pastures that can be customized for your horses' requirements. This estate embodies a lifestyle of unparalleled luxury and functionality, offering the perfect sanctuary for those who seek the ultimate equestrian living experience. Come and see for yourself the extraordinary possibilities that await!
| 7 months ago | Listing updated with changes from the MLS® | |
| 8 months ago | Listing first seen on site |

Listing information is provided by Participants of the Stellar MLS. IDX information is provided exclusively for personal, non-commercial use, and may not be used for any purpose other than to identify prospective properties consumers may be interested in purchasing. Information is deemed reliable but not guaranteed. Properties displayed may be listed or sold by various participants in the MLS Copyright 2025, Stellar MLS.
Last checked: 2025-12-30 05:42 PM EST


Did you know? You can invite friends and family to your search. They can join your search, rate and discuss listings with you.