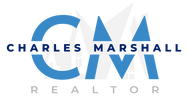8110 SW 59TH TERRACEOCALA, FL 34476
Due to the health concerns created by Coronavirus we are offering personal 1-1 online video walkthough tours where possible.




Welcome to this spacious 5 Bedrooms, 4 baths, 3 car garage, large kitchen, family room, 2 sitting room and formal dining. Bedrooms and baths on both floors. PRIME LOCATION - This gorgeous two-story is located in the sought-after BROOKHAVEN neighborhood —just off State Road 200 and minutes away from several schools, restaurants, parks and shopping plazas. With over 4,000 square feet of beautifully designed living space, this home is a true sanctuary. From the moment you walk in, you’re welcomed by soaring cathedral ceilings that fill the home with natural light and a sense of grandeur. An upstairs loft offers a flexible space perfect for movie nights, a playroom, or a cozy reading nook—ideal for growing families and cherished gatherings. The spacious open layout invites connection, while still offering plenty of private retreats for rest and recharge. With five generously sized bedrooms and four full bathrooms including a Jack & Jill bathroom, everyone in the family will have their own special place to call home. NO CDD, LOW HOA and all the extras already complete and ready to enjoy EV Charger installed in the Garage for your convenience. Outside, your family will love this community - pool, playground, and 2 dog parks—perfect for sunny afternoons walks, meeting neighbors who become lifelong friends. And when you're ready to explore, this property is located 15 minutes from the World Equestrian Center, downtown Ocala and Shalom Park. Moments away from high rated Schools and Shopping/Pharmacies. Whether you're building memories, entertaining guests, or simply enjoying quiet moments, this home is designed to grow with your family—and your dreams. Come see the many upgrades, LP Gas on property.
| 6 days ago | Listing updated with changes from the MLS® | |
| 2 weeks ago | Status changed to Active | |
| a month ago | Price changed to $509,000 | |
| 9 months ago | Listing first seen on site |

Listing information is provided by Participants of the Stellar MLS. IDX information is provided exclusively for personal, non-commercial use, and may not be used for any purpose other than to identify prospective properties consumers may be interested in purchasing. Information is deemed reliable but not guaranteed. Properties displayed may be listed or sold by various participants in the MLS Copyright 2026, Stellar MLS.
Last checked: 2026-02-13 10:41 PM EST


Did you know? You can invite friends and family to your search. They can join your search, rate and discuss listings with you.