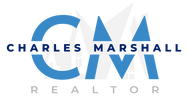5962 SW 80TH LANEOCALA, FL 34476
Due to the health concerns created by Coronavirus we are offering personal 1-1 online video walkthough tours where possible.




Looking for your ready to move in with lots of upgraded home? Your search ends here. This gorgeous Torino model home features an amazing open floor plan design for modern living area in Brookhaven neighborhood. You will get very Spacious Open Layout to enjoy the from living room to dining room to kitchen. The Kitchen includes ample counter space and a large Island with huge wak-in pantry to store your all spices. There are 5-bedroom and 3.5 full Bathrooms available with ample space for family and guest. Three car garage has small kitchen to use for additional cooking space. Luxurious Master bedroom and his/her walk-in closet. Covered Lanai with fenced yard, huge concrete slab and separate equipment storage provides extra space for family and friends get together space. Addition to all this extra refrigerator in garage kitchen area, water softener, water filtration system, security camera system, propane gas tank installed for your convenience. Extra ordinary ceiling fans with light and beautiful chandelier in stair case area make house more beautiful. This peaceful neighborhood offers a club house/pool/ 2 dog parks and an additional park with play area and a gazebo. Top rated school are within 5 mins drive, along with prime shopping/ restaurants and entertainment. All furniture is available to purchase.
| a month ago | Listing updated with changes from the MLS® | |
| 2 months ago | Listing first seen on site |

Listing information is provided by Participants of the Stellar MLS. IDX information is provided exclusively for personal, non-commercial use, and may not be used for any purpose other than to identify prospective properties consumers may be interested in purchasing. Information is deemed reliable but not guaranteed. Properties displayed may be listed or sold by various participants in the MLS Copyright 2025, Stellar MLS.
Last checked: 2025-08-10 01:29 PM EDT


Did you know? You can invite friends and family to your search. They can join your search, rate and discuss listings with you.