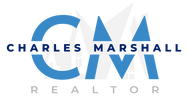7563 NW 21ST STREETOCALA, FL 34482
Due to the health concerns created by Coronavirus we are offering personal 1-1 online video walkthough tours where possible.




Experience the best of Ocala’s iconic horse country with this refined 10-acre offering, located less than half a mile from the World Equestrian Center and under 15 minutes to both HITS and Ocala Breeders Sales. Blending equestrian functionality with relaxed country elegance, this property presents a rare opportunity in one of the region’s most coveted locations. Fully fenced and gated for privacy and peace of mind, the land is framed by mature oaks and thoughtfully laid out with 14 board-and-wire paddocks, a well-groomed jump field, and a dedicated round pen. Two barns—offering a total of 12 stalls—are equipped with a wash rack, hot water, fly spray system, tack room, and feed room to support daily routines with ease. A spacious workshop and RV garage add further versatility for hands-on hobbies, storage, or extended-stay visitors. Also included is a covered RV with an attached deck, offering an additional inviting space for guests or farm help. A whole-home generator provides added peace of mind. At the heart of the property, a beautifully maintained 3-bedroom, 2-bath home offers over 2,000 square feet of inviting living space. Bamboo wood flooring flows throughout much of the home, complemented by porcelain tile in select areas. A cozy wood-burning fireplace and French doors in the living room open to the back patio, creating seamless indoor-outdoor connection. The kitchen is well-appointed with stainless steel appliances, a gas range, built-in wine rack, breakfast bar, and ample counter space. The expansive primary suite includes its own wood-burning fireplace, an oversized walk-in closet with built-in shelving, and a luxurious private bath complete with soaking tub, walk-in shower, and in-suite laundry. Outdoor living is just as inspired. A screen-enclosed pool area features a sparkling in-ground pool, shaded lounge area, and panoramic views of the surrounding farm. A raised porch with pergola offers a quiet perch above the jump field, while a shaded garden nook and front paver patio provide inviting spaces for gathering or relaxing. Blending thoughtful amenities with timeless charm, this property is an ideal base for active equestrians or those seeking a tranquil, well-appointed retreat. With infrastructure in place and a prime location, it’s ready for your horses, your vision, and your next chapter.
| a month ago | Listing updated with changes from the MLS® | |
| a month ago | Status changed to Pending | |
| 2 months ago | Price changed to $2,299,000 | |
| 6 months ago | Listing first seen on site |

Listing information is provided by Participants of the Stellar MLS. IDX information is provided exclusively for personal, non-commercial use, and may not be used for any purpose other than to identify prospective properties consumers may be interested in purchasing. Information is deemed reliable but not guaranteed. Properties displayed may be listed or sold by various participants in the MLS Copyright 2025, Stellar MLS.
Last checked: 2025-12-07 02:14 AM EST


Did you know? You can invite friends and family to your search. They can join your search, rate and discuss listings with you.