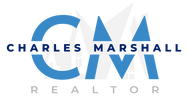4359 SW 117TH PLACEOCALA, FL 34476
Due to the health concerns created by Coronavirus we are offering personal 1-1 online video walkthough tours where possible.




Priced below appraisal! Welcome to this CUSTOM BUILT, meticulously maintained and MOVE IN READY home nestled on 8.75 acres in a serene and private setting, located directly on the 70,000 acre Marjorie Harris Carr Cross Florida Greenway Preserve. This ONE OWNER ESTATE offers beautiful finishes, thoughtful design, and the freedom of no HOA—perfect for those seeking luxury with privacy and flexibility. The well-designed open concept, split floor plan features 3 bedrooms, 2 bathrooms, and a spacious office/den—ideal for remote work or a creative space. Inside, you’ll find 9 FOOT CEILINGS throughout, a striking double tray ceiling in the great room, arched hallways, ceiling fans with integrated lighting, wood cased double paned windows with custom window shades, wood cased custom doors, 6 inch baseboards and timeless architectural elements. There is an alarm system, exterior lighting, water softener and water filter as well. The heart of the home is the gourmet kitchen, showcasing a massive center island with custom pendant lighting, granite countertops, tile backsplash, stainless steel farmhouse sink, stainless steel appliances, solid wood cabinetry with designer hardware and a large closet pantry. A large window provides peaceful backyard views. The spacious primary suite features dual walk-in closets with pocket doors and a spa-like ensuite with a soaking tub, large tiled glass enclosed shower, dual vanities, linen closet and private water closet. Two spacious secondary bedrooms share a full bathroom with a tub/shower combo with glass doors and a linen closet. Practicality meets comfort in the oversized interior laundry room with utility sink and spacious 2-car attached garage, equipped with built-in shelving, water line for icemaker, remote garage door opener, and keyless entry. Step outside and enjoy the Florida lifestyle with a screen-enclosed, heated saltwater pool, covered lanai with dual ceiling fans, and gorgeous views of the pond, wooded property, and surrounding nature. You will find this area very private and will appreciate the mature and meticulously maintained landscaping complete with custom concrete curbing and an automatic irrigation system. Outbuildings and land features a 330’ X 12' gravel driveway with automatic electric gate and remotes, 40' x 44' OUTBUILDING with metal roof, including a 12' x 30' integrated WORK SHOP with roll-up & walk-in doors, WATER, ELECTRIC and a 30 amp generator hookup. An additional 24' x 25' METAL POLE BARN with gravel base and 9' x 24' lean-to is located directly behind the main outbuilding for convenient additional storage and/or work space. Plenty of room for all of your boats, UTV's, RV's, equipment, etc. The home and outbuildings sit on approximately 2 acres; an additional 2 acres include a pond/marsh area and the remaining acreage is wooded with cleared trails—perfect for hiking, UTV adventures, or peaceful nature walks. Situated on a quiet private road, lined with custom homes and bordering the expansive Greenway Preserve, this exceptional property offers unmatched privacy, tranquility, and natural beauty—just MINUTES from Hwy 200, I-75, Hwy 484, shopping, dining, medical facilities, and all that Ocala has to offer. This is a truly ONE OF A KIND PROPERTY—schedule your private tour today and discover the perfect blend of luxury, freedom, and nature-inspired living.
| 5 days ago | Listing updated with changes from the MLS® | |
| 3 weeks ago | Listing first seen on site |

Listing information is provided by Participants of the Stellar MLS. IDX information is provided exclusively for personal, non-commercial use, and may not be used for any purpose other than to identify prospective properties consumers may be interested in purchasing. Information is deemed reliable but not guaranteed. Properties displayed may be listed or sold by various participants in the MLS Copyright 2025, Stellar MLS.
Last checked: 2025-08-10 01:29 PM EDT


Did you know? You can invite friends and family to your search. They can join your search, rate and discuss listings with you.