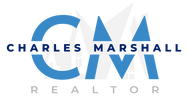5023 SW 106TH STREETOCALA, FL 34476
Due to the health concerns created by Coronavirus we are offering personal 1-1 online video walkthough tours where possible.




Stunning 4-Bed, 3-Bath Home on Nearly Half an Acre in Peaceful Ocala Neighborhood Welcome to 5023 SW 106th St, Ocala, FL 34476 — a beautifully upgraded and spacious home offering modern comfort and timeless design on a generous 0.46-acre lot in a quiet, established neighborhood. This 4-bedroom, 3-bathroom residence features an open and functional floor plan enhanced by extra-large porcelain tile flooring throughout, combining durability with sleek, high-end appeal. Natural light floods the living areas, where upgraded lighting fixtures and quality finishes create a warm, inviting ambiance. The heart of the home is the modern kitchen, complete with stainless steel appliances, ample cabinetry, and a seamless flow into the dining and living areas — perfect for entertaining or everyday family life. Retreat to the extra-large master bedroom, offering abundant space and comfort. The en-suite bathroom boasts a tiled walk-in shower, his-and-her sinks, and a spacious walk-in closet, delivering a true spa-like experience. Two additional bathrooms are thoughtfully designed — one features another fully tiled walk-in shower, while the third offers a shower/tub combination with elegant tile surround, ideal for guests or family members. Step outside through French doors or sliding glass doors into your expansive backyard oasis. With nearly half an acre, there's room for gatherings, gardening, play, or simply relaxing in the peace and privacy of your surroundings. Additional highlights include: 2-car garage Split bedroom layout for added privacy Move-in ready condition Located in a quiet, desirable area close to schools, shopping, and amenities Whether you're looking for space to grow, room to entertain, or a tranquil retreat to call home, 5023 SW 106th St delivers on all fronts.
| 4 months ago | Listing updated with changes from the MLS® | |
| 4 months ago | Status changed to Active | |
| 6 months ago | Listing first seen on site |

Listing information is provided by Participants of the Stellar MLS. IDX information is provided exclusively for personal, non-commercial use, and may not be used for any purpose other than to identify prospective properties consumers may be interested in purchasing. Information is deemed reliable but not guaranteed. Properties displayed may be listed or sold by various participants in the MLS Copyright 2026, Stellar MLS.
Last checked: 2026-01-24 01:41 PM EST


Did you know? You can invite friends and family to your search. They can join your search, rate and discuss listings with you.