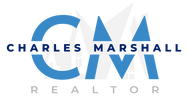12203 NW 35TH STREETOCALA, FL 34482
Due to the health concerns created by Coronavirus we are offering personal 1-1 online video walkthough tours where possible.




Under contract-accepting backup offers. Located in the Farmland Preservation District of NW Ocala, this 27.53-acre equestrian estate is just 10 minutes from the World Equestrian Center and 8 minutes from HITS! Fully renovated and expanded in 2022, the property blends luxury living with world-class equestrian facilities. Custom gates open to landscaped grounds with two private paved drives—one to the main residence, the other to the barns, guest home, and operational buildings. The concrete block, center-aisle main barn includes a sprinkler system, brick pavers, tongue-and-groove ceilings, 8 matted stalls with fans and water, foaling stall, 2 hot/cold wash racks, and a climate controlled tack/feed room with half bath and laundry. A professional arena with nylon footing and advanced drainage ensures year-round use. Attached is a 1350 square foot 2-bedroom, 2-bath residence with a wraparound porch, expansive kitchen, and laundry—ideal for guests or staff. Additional amenities include a brick-paver fire pit area, three paved RV sites with full hook-ups, plus a large insulated metal building with double pull-through bays, carport, and porch. Two more barns add six stalls with electricity. The 4-bedroom, 3-bath main home features a great room with linear fireplace, formal dining, office with built-ins, chef’s kitchen with oversized island, high-end appliances, and premium finishes. The owner’s suite offers a spa-inspired bath and custom walk-in closet with concealed safe. Outdoor living includes a heated saltwater pool with sun shelf, spa, fire/water bowls, and expansive paver lanai with outdoor kitchen, gas fireplace, TV and sound system. Other highlights are a 3-car garage, Porte Cochere, whole-house generator, solar with Tesla battery backup for outbuildings, security cameras, and 12 fenced pastures with room to expand. This estate delivers unmatched equestrian infrastructure and modern amenities, minutes from Ocala’s premier venues!
| 4 weeks ago | Listing updated with changes from the MLS® | |
| 4 weeks ago | Status changed to Pending | |
| 3 months ago | Listing first seen on site |

Listing information is provided by Participants of the Stellar MLS. IDX information is provided exclusively for personal, non-commercial use, and may not be used for any purpose other than to identify prospective properties consumers may be interested in purchasing. Information is deemed reliable but not guaranteed. Properties displayed may be listed or sold by various participants in the MLS Copyright 2025, Stellar MLS.
Last checked: 2025-12-30 05:42 PM EST


Did you know? You can invite friends and family to your search. They can join your search, rate and discuss listings with you.