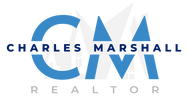9070 SW 9th Terrace Ocala, FL 34476
Due to the health concerns created by Coronavirus we are offering personal 1-1 online video walkthough tours where possible.
Welcome home to Bridle Run! This lovely 3 bedroom, 3 bath home sits on 4.76 lush, green acres. The property is entered through a long, stately driveway leading to a beautiful, meticulously landscaped home and backyard. There is a private trail system for horses, cycling, or walking with nature. New roof in 2022! The lovely office at the front of the house can easily be transitioned to a 4th bedroom with the addition of a closet. The large kitchen is a chef's dream...double ovens, Bosch dishwasher, wood cabinets, and beautiful granite countertops. Two gas fireplaces add a peaceful ambience to the interior of the home. As you enter through the front door you see the well-appointed living room, and to your right, the dining room. The large kitchen, eating nook, and fantastic family room are next. Adjacent to the family room is a fun-filled game room/man cave, complete with an awesome pool table which conveys with the house. Two bedrooms with an adjoining bath complete that side of the home. The elegant master bedroom sits beautifully on the opposite side of the house, boasting wood floors and a very large walk-in closet. The pool and deck are gorgeous and inviting and can be seen through many of the doors and windows in the home. This property is truly versatile, beautiful, and definitely worth seeing!
| 3 months ago | Listing updated with changes from the MLS® | |
| 9 months ago | Listing first seen online |

Listing information is provided by Participants of the Stellar MLS. IDX information is provided exclusively for personal, non-commercial use, and may not be used for any purpose other than to identify prospective properties consumers may be interested in purchasing. Information is deemed reliable but not guaranteed. Properties displayed may be listed or sold by various participants in the MLS Copyright 2024, Stellar MLS.
Data last updated at: 2024-05-01 08:15 PM EDT


Did you know? You can invite friends and family to your search. They can join your search, rate and discuss listings with you.