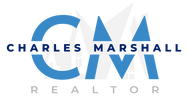1485 SE 59th Street Ocala, FL 34480
Due to the health concerns created by Coronavirus we are offering personal 1-1 online video walkthough tours where possible.
Experience the perfect combination of luxury and country living on this incredible 6+/- acre retreat. The grand residence was built with structural safety in mind, this fortress-like home boasts an impressive array of impeccable construction and over 8, 000 square feet of opulent living space. The kitchen is a culinary haven equipped with top-of-the-line appliances and custom cabinetry catering to the most discerning chefs. Custom millwork by skilled artisans throughout the house. The spacious executive office has solid African Padauk doors, cabinets, coffered ceilings & a generous sitting area. Unveil a realm of sophistication in the library with meticulously designed high bookshelves. This distinguished space offers a perfect blend of architectural craftsmanship and practicality, creating an inviting ambiance for both work and relaxation. The 30 X 70 oversized display room has a center fireplace, built-ins, & recessed lighting to display your trophies or memorabilia. Private underground soundproof 50-foot firing range. Indulge in the epitome of comfort in the primary suite, featuring a luxurious bathroom, dual vanities, and a jetted tub overlooking the beautiful grounds. 3 En-suite bedrooms and 2 partial baths, each bedroom is a suite of indulgences. Entertain effortlessly in the lanai and summer kitchen overlooking the outdoor swimming pool area with a Jacuzzi tub, ideally situated to enjoy the serene resort-style pool area. Perfect for savoring moments of tranquility. The residence features an attached 3-car garage. Oversized detached 3 car garage. Upstairs features a guest house with 1, 550 SF and 2-bedroom 2 bath with an open kitchen living and gathering area. For added convenience, the residence is conveniently located close to town and its amenities. This is more than a home; it's a masterpiece where elegance and grandeur converge in perfect harmony.
| 5 months ago | Listing updated with changes from the MLS® | |
| 5 months ago | Listing first seen online |

Listing information is provided by Participants of the Stellar MLS. IDX information is provided exclusively for personal, non-commercial use, and may not be used for any purpose other than to identify prospective properties consumers may be interested in purchasing. Information is deemed reliable but not guaranteed. Properties displayed may be listed or sold by various participants in the MLS Copyright 2024, Stellar MLS.
Data last updated at: 2024-05-01 09:25 AM EDT


Did you know? You can invite friends and family to your search. They can join your search, rate and discuss listings with you.