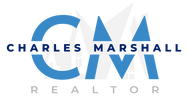6160 W Highway 326 Ocala, FL 34482
Due to the health concerns created by Coronavirus we are offering personal 1-1 online video walkthough tours where possible.
This 10+ farm is located in the Farmland Preservation Area of NW Ocala's famed horse country. Not only will you enjoy all the comforts and conveniences of your luxurious home, but you'll also be just 6 miles from the esteemed World Equestrian Center. Treat yourself and your guests to the bounty of world-class horse events, delicious restaurants and pubs, shopping, and a plethora of other year-round festivities at The WEC! This gorgeous resort-like home and its grounds are meticulously maintained, and beautifully landscaped. The fine craftsmanship and artful design of this home can be seen at every turn; high tray ceilings, crown molding, uniquely contemporary light fixtures and ceiling fans are just a few of the notable elements. The huge chef's kitchen features two islands, stone counters, pot filler over the gas range, and high-end appliances, fixtures, and finishings. There is a comfortable and fun media room for those evenings of cozy movie watching, or playing your favorite video game. The luxurious primary bedroom suite includes an attached sitting room with fireplace, and doors to the patio, as well as an en suite bath with tub and walk in shower, dual vanities, and marble floors. The patio features large expanse of glass doors that lead to the incredible covered and screened pool and outdoor living area. Here you'll find a fireplace, tv, pool and spa, and enough room for any size crowd. There is a separate covered and screened outdoor kitchen, fully equipped to meet your grilling and outdoor cooking needs. There is also a lovely guest cottage with its own screened patio, and provides the same tasteful design as the main home. Build a barn to suit your horses' needs, and you'll have the perfect place to call your new farm.
| 4 weeks ago | Listing updated with changes from the MLS® | |
| 2 months ago | Listing first seen online |

Listing information is provided by Participants of the Stellar MLS. IDX information is provided exclusively for personal, non-commercial use, and may not be used for any purpose other than to identify prospective properties consumers may be interested in purchasing. Information is deemed reliable but not guaranteed. Properties displayed may be listed or sold by various participants in the MLS Copyright 2024, Stellar MLS.
Data last updated at: 2024-05-01 06:50 PM EDT


Did you know? You can invite friends and family to your search. They can join your search, rate and discuss listings with you.